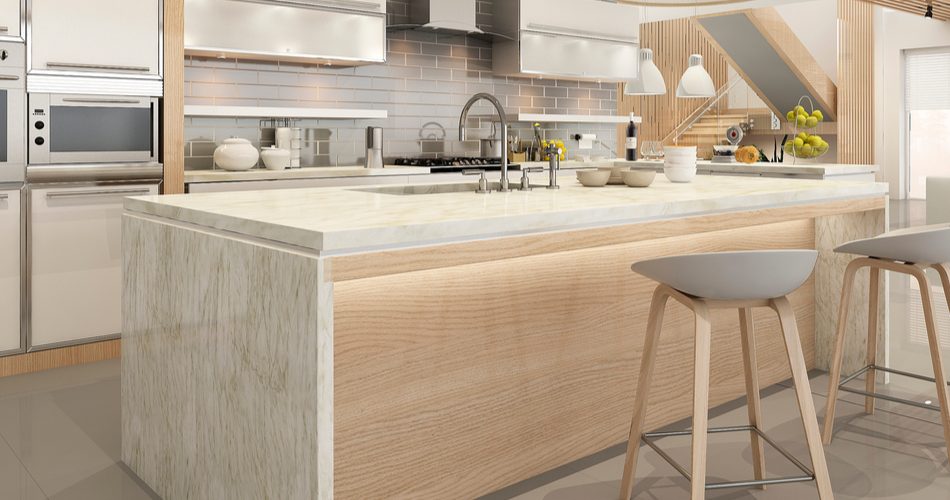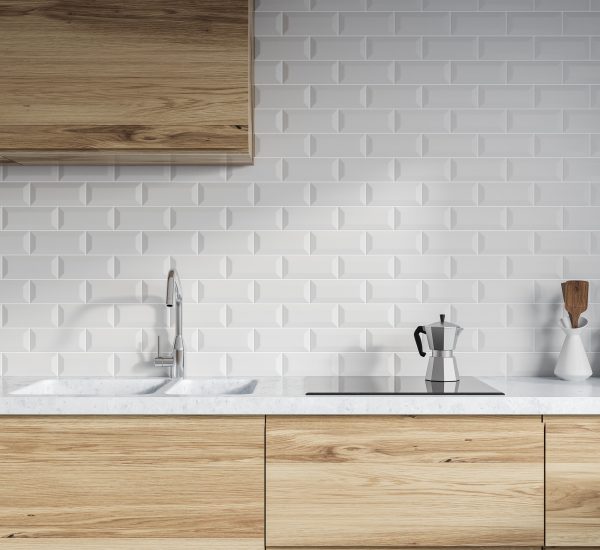It is hard to argue against the fact that the kitchen is one of the most versatile rooms in the house. So much so, that it’s true that you can fit a kitchen design in with any type of house size, from sprawling mansions to studio apartments! One kitchen style that is becoming more and more popular amongst our customer base is the U shaped kitchen layout.
Most people don’t think about their kitchen in terms of shape, they think about what kitchen doors and kitchen units to have. Our customers also choose if they should install a kitchen island or not.
Here at Kitchen Warehouse, we are here to present you with yet another innovative kitchen design that could make your space stylish and practical. We’re going to highlight U shaped kitchen benefits and what they can bring to your home.
U Shaped Kitchen Space Creation
In order to create an efficient kitchen, you need to have workspaces. To do this, we can break up the U shaped kitchen layout into 3 spaces.
- The Washing Zone – This is the sink and a place for drying dishes and cleaning up
- The Cooking Zone – where the cooker and hob will be as well as a place to prepare food
- The Storage Zone – which comprises of cupboards and other areas such as the fridge to store food
The Work Spaces Are Well Defined
A U shaped kitchen defines each of the zones mentioned above very well and can keep all of these zones pretty close together. With this kitchen layout, you can work quickly and effectively as a result. Why do you think a lot of restaurants follow the U shaped design? This is because it is a very practical way of storing and cooking food then washing up afterwards, providing maximum efficiency.
Efficient Layout For Small To Medium Sized Kitchens
If you have a small to medium-sized kitchen and want to create enough space to work efficiently whilst also making use of the room you have, then this design is definitely for you.
A U kitchen can be easily incorporated into even the smallest of rooms and it works really well for medium-sized kitchens too. It provides structure and space, even if you don’t have a lot to work with. They can be easily adapted to suit the U shape and it also provides an effective style for slightly bigger rooms too.
Should You Opt For A U Shaped Kitchen Layout?
To answer this question, you should really be considering the practicality of your kitchen. It is all well and good having a fantastic looking kitchen but when it actually comes to cooking, storing food and other items as well as washing up afterwards, will your kitchen help you achieve this easier?
If small tasks seem to be taking a long time in your kitchen as you are rushing from one place to another, a U shaped kitchen could be the answer for you. Similarly, if you find that you are constantly disrupted by a lot of traffic in your kitchen such as the presence of others, then a U shaped kitchen can solve this too.
For larger kitchens, it can be problematic with the distance between both sides. Although this can be easily solved by having a kitchen island in the middle and possibly putting the washing up zone and kitchen sink there.
For anyone that is thinking of re-designing their kitchen into a U shaped layout, then this should give you some ideas regarding the benefits of changing. Remember that a kitchen is designed to be a practical room and one that should be used as such, as more than appearance has to be considered!
Still unsure whether a U shaped kitchen design is for you? Our team can give you their expert opinion on whether your kitchen would benefit. Feel free to contact us on 01765 640 000 or drop us an email at contact@kitchenwarehouseltd.com.




