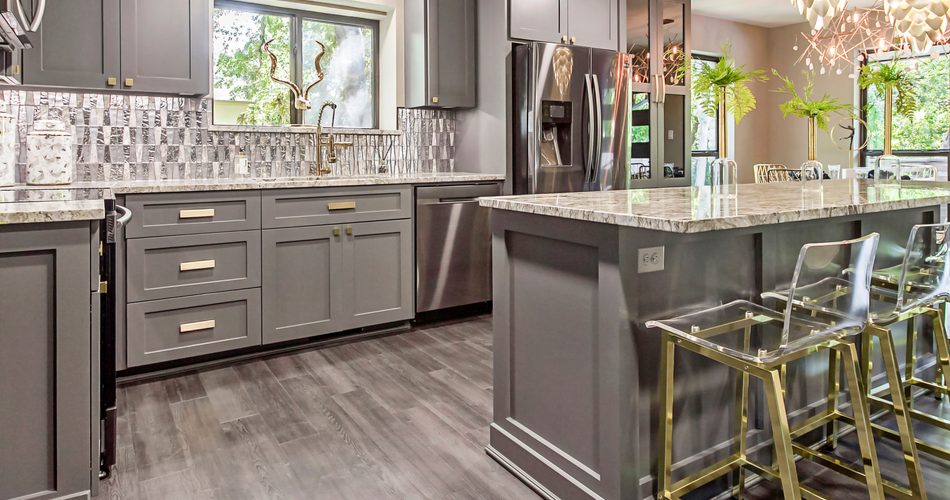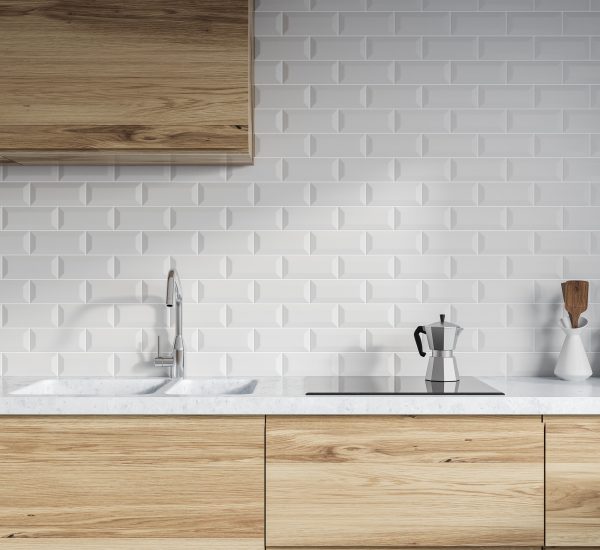What are the best functional kitchen designs?
Are you finding it difficult to navigate around your kitchen effectively? Maybe you need more space or perhaps you feel as though your kitchen is too ‘roomy’ and you could do with a kitchen island to break it up?
When designing a new kitchen something that often gets neglected is how functional the layout is. We think of our new replacement kitchen doors, a new cooker or fridge and even if we have room for a table and chairs. Functional kitchen designs are styled so that all parts of the kitchen are accessible to you and that you make the most of the space that you do have.
So, if you are planning a kitchen redesign, want to find some ideas for a new layout or simply want to know the best functional kitchen designs for future reference then we have you covered.
L Shaped Island Kitchen
We’ve had a look at L shaped kitchens before and shown that they work to incorporate the ‘work triangle’.
It’s open planned layout and the fact that it cuts out a lot of ‘foot traffic’ disturbance in the kitchen means that it is one of the best functional kitchen

designs out there. What can really bring this design to life is an island in the middle of the room. An island provides a third tabletop which can be used effectively for preparing food to cook or even cooking food itself if you install a cooker.
In larger rooms, an L shape can make it feel quite empty however an island will eat up this space, allow the kitchen to feel more homely and provide a vital third work area to maximize efficiency.
U Shaped Island Kitchen
While the L shaped kitchen is better suited for smaller rooms even though a kitchen island can reduce the excess space, a U shaped kitchen is perfect for larger areas.
A kitchen island again reduces empty space but it keeps the work triangle intact. It also provides a great deal of flexibility in your kitchen by offering another main working area. The reason we would recommend this option for larger spaces is that in smaller rooms it can get very congested although if you are able to keep between 5 – 7 feet between the U shape and the island then you will have plenty of room to work in.
A U shaped kitchen with an island is one of the better functional kitchen designs for larger spaces and if you have a big kitchen then it will provide an effective working area without being disrupted.
Galley Kitchens
So you have a pretty small space to work with and a kitchen island is out of the question. Maybe even an L shaped kitchen is pushing the limits of what you can get.

Galley kitchens are designed with the compact home in mind and are great for apartments or small houses. Why are they one of the most popular functional kitchen designs for smaller homes? Well, they work by having two single lines parallel to each other with the cooking area on one side and the washing up section on the other with storage spread across both lines.
They won’t work well in larger spaces nor do we recommend installing an island because that just splits the kitchen in half and makes it cumbersome to reach the other side but as a functional kitchen design in a small area they work fantastically well.
U And L Shaped Kitchens Without An Island
Finally, we return to the tried and trusted U and L shaped designs – this time without an island.
The reason that these two styles are touted as two of the best functional kitchen designs is that they really do work. If you find yourself short on space but not to the point where a galley kitchen would work then a basic L or U shaped layout will keep your kitchen efficient.
Both can work in smaller spaces especially if you forget the idea of an island because they promote the work triangle really well and what one you choose depends on the style that you want. It can also depend largely on what natural light you have to work with as a U shaped kitchen can feel pretty enclosed whereas an L shaped opens your kitchen up so to speak.
Building On Functional Kitchen Designs
So if you have your layout planned but is there anything else you can do to make your kitchen more functional?
At Kitchen Warehouse, we know recommend that consideration is taken to task and accent lighting. Task and accent lighting can make a big difference to how your kitchen looks and feels and you can even use smart storage solutions such as wine and spice racks or even open wall shelving to keep everything close at hand. Functional kitchen designs don’t just stop at the actual layout of your kitchen – it expands into how you use your kitchen and where you keep items as well.
Always keep an eye on the natural light as well because even though task and accent lighting is a great way to expand on a functional design nothing beats natural light to make a room look bigger or to give it a purer ambience.
If you are redesigning a kitchen then always keep the functionality in mind because while your new kitchen might look great it doesn’t mean that it is efficient.
If you’re still unsure on which kitchen layout design is best for you, contact us on 01765 640 000 today!




