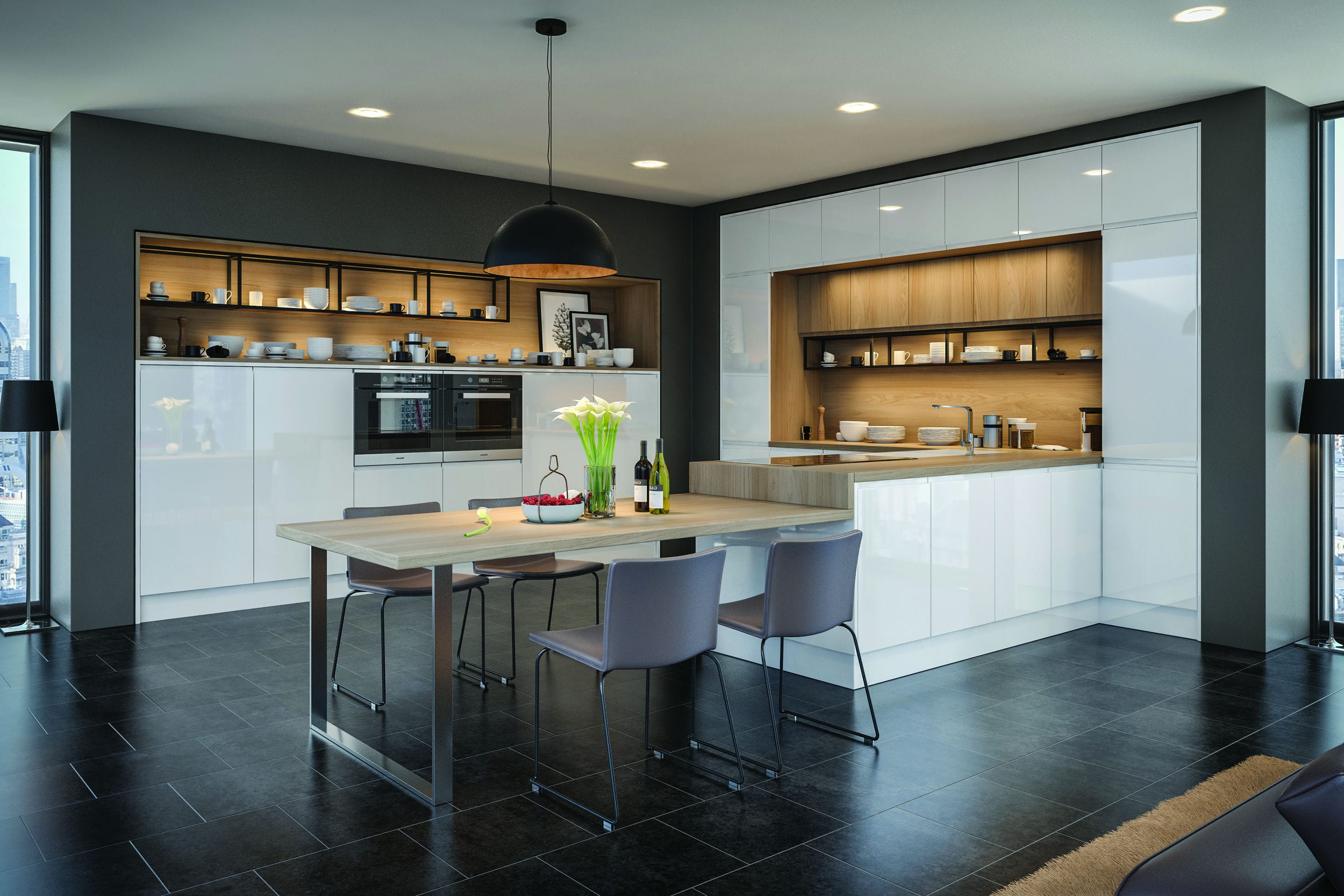If you’ve been thinking about a kitchen renovation for ages now then it’s time to get down to it. New year, new start etc… If you can afford it, then why not?
If it is the thought of all that planning that’s putting you off, then let us give you a few tips right here to make it easier. It can, understandably, be daunting to know where to start. And that’s why you need to sit down with pen and paper and start making a few lists.
The point of these short lists is not just to get your thoughts in order and make the whole process of designing your kitchen renovation easier to cope with. No, it is also to save you time and money. That’s because the more you plan in advance for your kitchen renovation, the less you will have to change around during the actual construction phase. Better still, it gives the person who will eventually design your kitchen layout, a much better idea of what you want your kitchen to look – and feel – like.
Kitchen renovation – essentials
This is a list of what you will definitely require your kitchen to have. If you have a big family or love to have guests round for dinner, then you’ll certainly need a lot of storage space. That means lots of roomy kitchen cabinets with clever storage such as Lazy Susan and sliding wine racks. We’re guessing you will probably want a double oven too with all that cooking you plan on doing.
Other ‘essentials’ might include looking at whether the kitchen will be safe for children to visit – whether you have kids yourself, grandkids or young relatives coming round on a reasonably frequent basis. Also, is it accessible for elderly relatives? You will also want to consider whether the person who’ll be doing most of the cooking is right or left handed since this will affect the positioning of the ‘magic triange’ ie the sink, fridge and cooker.
Kitchen renovation – wants
This list is for items that aren’t essential but, if space and your budget allows, then you would definitely like them to be sitting there in your kitchen. It may include a set of recycling bins, a pull-out pantry or shaker kitchen cabinets with a matching kitchen island and bar stools.
Kitchen renovation – desirables
This is what, in an ideal world, you’d love your kitchen to have. The ‘dreams list’ could consist of a veg-only fridge, a special sink for prepping and a hanging copper pots and pans display above your kitchen island.
Zoning off your kitchen
Perhaps too you would like areas of the kitchen to be specific to certain tasks. This could, for instance, be divided into prepping, entertaining, cooking and chilling. Certainly, it’s a great way of keeping your kitchen in order:
- Prepping. This is the corner where you’ll have your sink, chopping board and bin for all those vegetable peelings.
- Entertaining. Having your guests sitting around a kitchen island is a good way to entertain. You can chat with them while cooking and it’s not too far to move the food from stove to island. And they’ll be ravenous being so close to that delicious food you’re about to serve up.
- Cooking. This is self-evident really, but it really is important to have somewhere you can concentrate. That mean a space other members of the family don’t hang around and get in the way, or demand things (we’re thinking teenagers here).
- Chilling. Everyone needs a corner where they can sit down and have a coffee when the need takes them. If your kitchen area is open-plan – or large enough – then a two-seater sofa in the corner, perhaps a luxurious Richmond Interiors one, paired with a table and desk lamp would be perfect.
Get in touch!
Whatever your specific kitchen needs, wants or desires, then here at Kitchenwarehouse Ltd we can certainly help. Why not take a look through our extensive range of fitted kitchen cabinets, from traditional Shaker style kitchen units contemporary handleless high gloss cabinets.
And, if you don’t want to embark on too extensive a kitchen renovation then you can always simply replace the kitchen cabinet doors. Again, we offer an extensive range of various styles and designs in order to fit your particular decorative kitchen theme.
Contact our team today by phone, tel: 01765 640 000 or email contact@kitchenwarehouseltd.com. You can always take a look through our ranges at our website www.kitchenwarehouseltd.com




