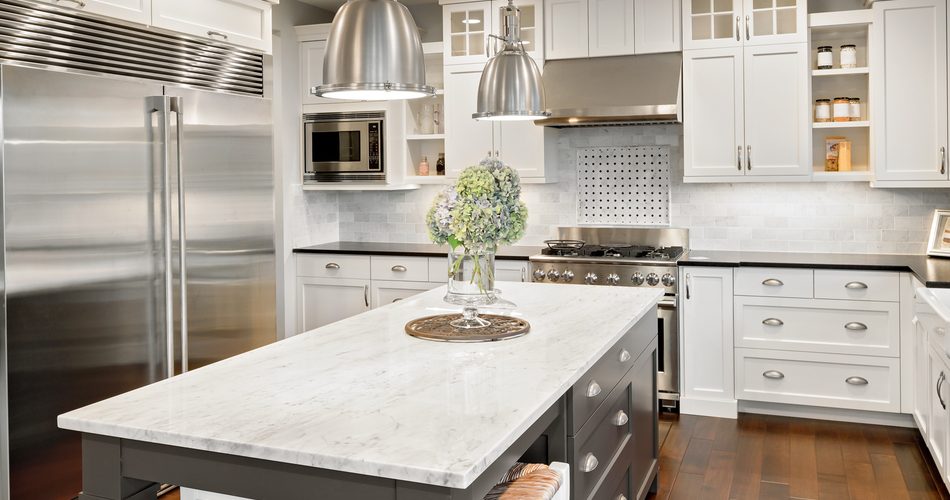We all know that the kitchen is arguably the most important room in the home. If not the most important, it is definitely the busiest! With a lot of traffic that passes through every day, it is essential that you have a kitchen design layout that suits you perfectly. Whether you are cooking food for the family regularly, having a sit down at the dinner table to get on with some work, or having friends over to socialise, you are going to want to make sure that your kitchen space is efficient and easy to navigate.
Have you considered the kitchen triangle as part of your kitchen design ideas?
This idea was first discussed in the 1920’s by industrial psychologist Lillian Moller Gilbreth, who wanted to optimise kitchen layouts, with a specific model to follow being fine tuned in the 1940’s. This layout draws an imaginary triangle between the three most important areas of the kitchen. The stove (for cooking), the sink (for cleaning) and the refrigerator (for midnight snacks… and food storage!). According to the rule, the sum of the work triangle shouldn’t be more than 26ft, with each “side” measuring between 4ft and 9ft.
Benefits of the kitchen triangle rule
This layout has some considerable benefits which have caused it to be a popular option for kitchens for 100 years now. It helps you organise your kitchen far more effectively, making the preparation of food a smooth process. Having designated areas for cooking, cleaning and retrieval of food will mean that you will inevitably take far less time making meals for yourself or others.
The triangle should give you the space to move around your kitchen freely, without having to travel too far to reach every station you need.
Many people use the kitchen triangle rule as a useful base to start from when designing their kitchen from scratch. Although it perhaps isn’t as gospel as it once was (we’ll move onto that later), it still provides a valuable starting point so you can obtain a rough idea as to where each part of your kitchen should be placed.
Is the kitchen triangle still viable in modern society?
Some may argue that the concept of the kitchen triangle is outdated in the landscape of society today. After all, these kitchen ideas were thought of in the 1920’s and, naturally, a lot has changed since!
An example of this is the kitchen growing in size in modern homes, as the homeowners of today look to benefit from open plan living and more spacious areas. Moreover, modern kitchen design has become diverse, unique and personal, meaning that it is impossible to encourage everyone to stick to the same kitchen triangle rule. A more up to date adaptation of this rule has been labelled “kitchen zones”. You can learn more about this by reading our dedicated post.
If there is more than one person cooking in the kitchen at one time, your larger kitchen might benefit from a variation of the kitchen triangle, so always remain open minded and adaptable, so you can best utilise your kitchen space.
Contact us at Kitchen Warehouse
Are you set on your version of the kitchen triangle and need kitchen doors or units to complete your design? If so, check out our collection of products on site now! With many styles and finishes to choose from, we’re sure you will find your ideal look with us. If you have any other questions regarding the layout of your kitchen, then please get in touch and a concept kitchens expert will gladly assist you.
Give us a call today on 01765 640 000 or email us at contact@kitchenwarehouseltd.com to speak to us directly, or you can fill out our online form and one of the Kitchen Warehouse team will respond as soon as possible.




