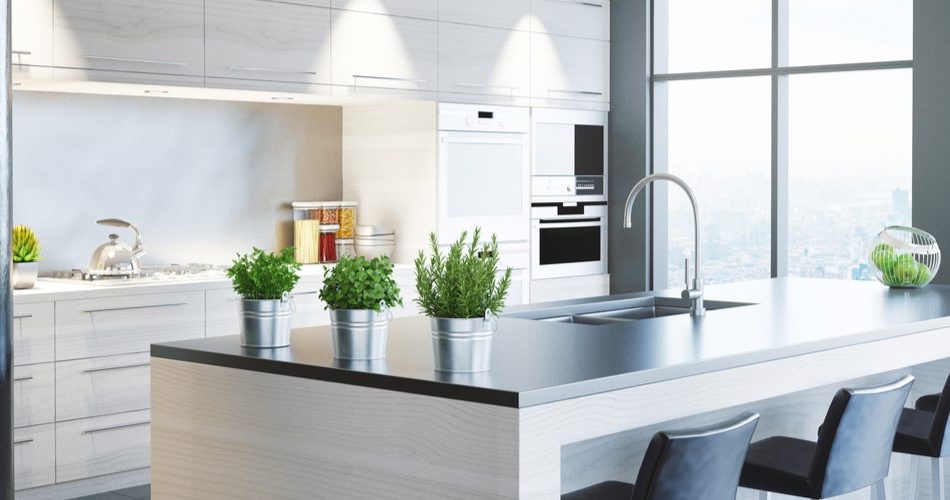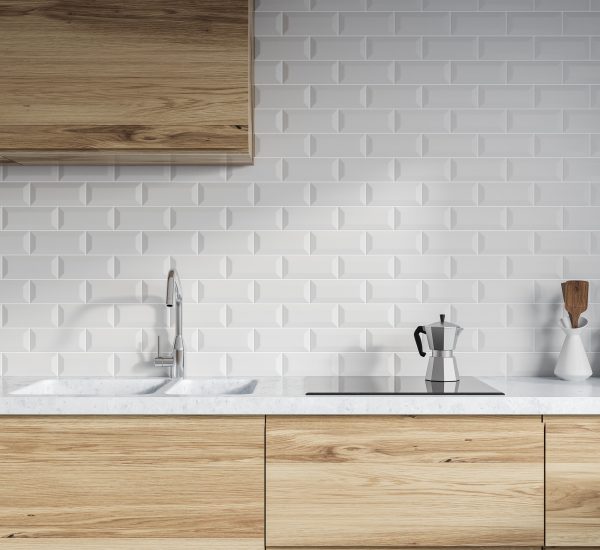Thinking about installing a kitchen island? It’s a practical and visually impressive feature that can add much-needed workspace and storage. A well-designed island with seating can even increase your property’s value – but does every island need to have somewhere to sit?
Kitchen islands can serve a variety of purposes, covering the five main functions of the room. These are storing, prepping, cooking, and eating food, plus washing up afterwards.
However, it’s difficult for the island to fulfil all five at once. It’s best to focus on a couple of primary functions. Is it casual dining you are looking for? Or is the extra space for cooking that an island creates more important?For example, you might want a kitchen island to provide an extra worktop, with the added benefit of more under-counter storage.
Alternatively, you might want an island with a hob for cooking, or a built-in sink for washing up. It’s not always practical to have kitchen island seating in these cases.
If your island‘s main purpose isn’t for dining, there may not be enough space for serving food and sitting down to eat it. However, this doesn’t mean that you can’t incorporate seating into kitchen islands for quick informal meals. It just depends on the space available and your eating habits. Maybe you could have seating just on one side or two sides?
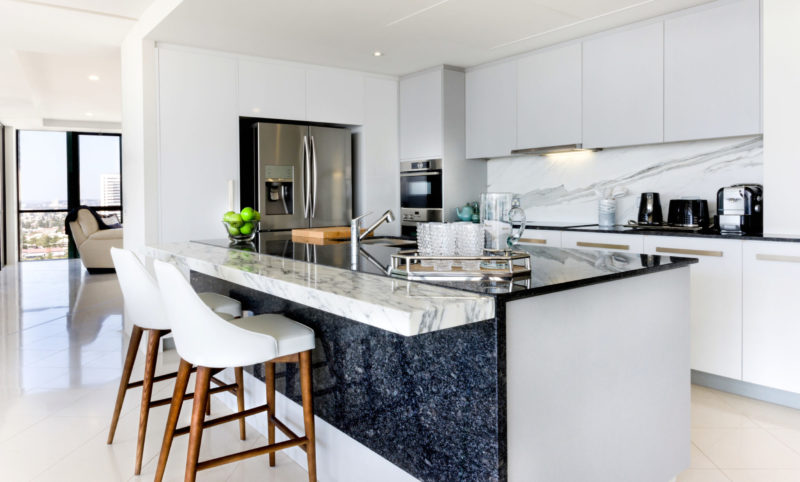
If your island‘s main purpose isn’t for dining, there may not be enough space for serving food and sitting down to eat it. However, this doesn’t mean that you can’t incorporate seating into kitchen islands for quick informal meals. It just depends on the space available and your eating habits. Maybe you could have seating just on one side or two sides?

Will people sit at a kitchen island to eat?
If there is no seating, and not enough free space on the worktop, then sitting and eating won’t be an option.
However, the whole point of installing an island with seating is for people to sit down to eat there, using a section of the island countertop as a table. The most common way of doing this is to turn one side into a breakfast bar (though people can sit there at any time of day).
Bar stools take up little space and are ideal in this setting.Some homes have separate dining rooms, but people don’t always have time for a formal meal. As busy and fast-paced as modern life can be, it’s extremely beneficial to have an eat-in kitchen. This means there’s somewhere to sit and eat where the food is actually made, which speeds things up. Again, bar stools really fit into this aesthetic.

Some kitchens may have dining tables inside the kitchen itself, whether it’s a full rectangular six-seater or a small café-style circle or square with just one chair either side. It makes sense to have a full-size kitchen table if the room is big enough, but why waste space with a table and chair set in a medium-sized or compact kitchen when you could have a multi-purpose kitchen island instead?
Even a small island with a worktop overhang on one side and stools to tuck underneath can make everyday life so much easier. This kind of set-up is especially great for families with young children, allowing the adults to keep an eye on the kids while they cook. The seating area isn’t just for eating, either – the kids can do their homework there or chat while the parents cook dinner.
Equally, if you have guests coming to your house for a meal, they can sit at the kitchen island with drinks and keep you company while you cook for them. This means you can socialise the whole time.
Is your kitchen too small for an island with seating?
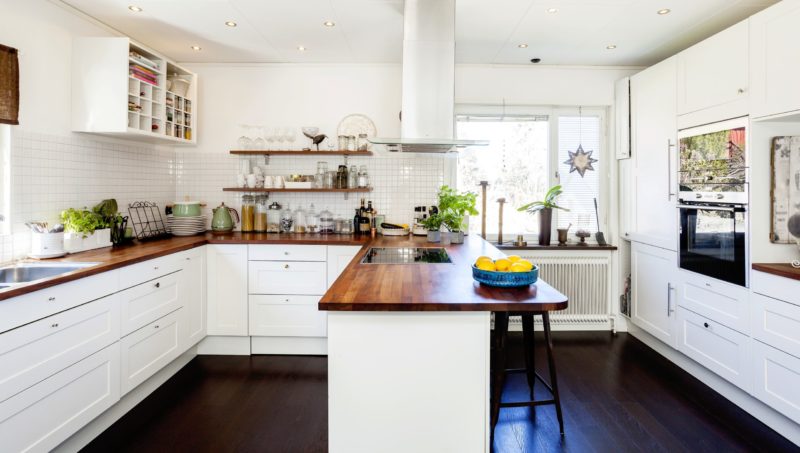
Is your kitchen too small for an island with seating?
The most important thing to remember is that a kitchen island with seating can’t take up too much floor space. Just because a kitchen island can fit in the middle of the room, with clearance to walk around each side, doesn’t mean there’s enough space for chairs, stools, or even benches around it.
There should be enough space between parallel units for someone to be working at a counter and another person to pass behind them safely. Of course, there must also be enough room to fully open doors and drawers on either side without blocking each other, and to access pull-out storage.
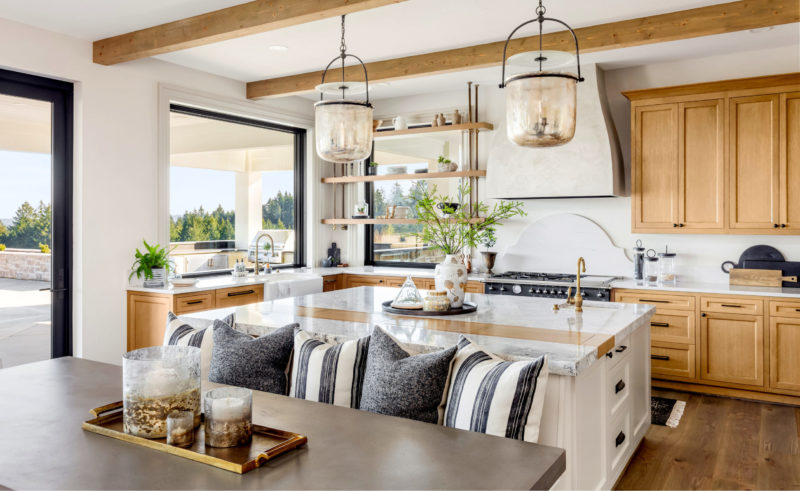
Be smart about stylish seating options
When choosing the right seats for your kitchen island with seating, there are a few considerations to take into account. First of all, where is the island located, and where is the best place for seats? Secondly, how many people does the seating area need to accommodate? These two factors can then inform your decision on which style of island seating is the most suitable for your set-up.
For peninsulas or worktop overhangs, tuck-under stools are often the most straightforward option. Depending on the size of the dining area, you should be able to fit 2-4 stools, or even 6. These will typically be arranged in a row along one side only, though they can be positioned evenly around 3 sides, or opposite from each other if the table area extends out from the kitchen island.
However, not everyone finds bar stools comfortable, even if they have a high chair back. If you’re looking for an alternative to kitchen island stools, another option is to have the kitchen and dining zones at different levels. This allows you to create more of a traditional height table with regular chairs. If this dramatic aesthetic change doesn’t appeal to you, how about banquette seating?
Similar to a booth in a diner, a kitchen island banquette uses the outward side of the island to transition into an upholstered bench seat with a separate table in front of it, and either single chairs or another bench opposite. If the island connects to a wall, it could even extend around the table as a continuous L-shape seat. This is the comfiest option, but it does require more space.
If you are considering an update or remodel of your kitchen, why not take a look at our range of accessories and appliances? These could be the perfect complement for a kitchen island
.Get in touch with the Kitchen Warehouse team if you have any questions or need any advice.

