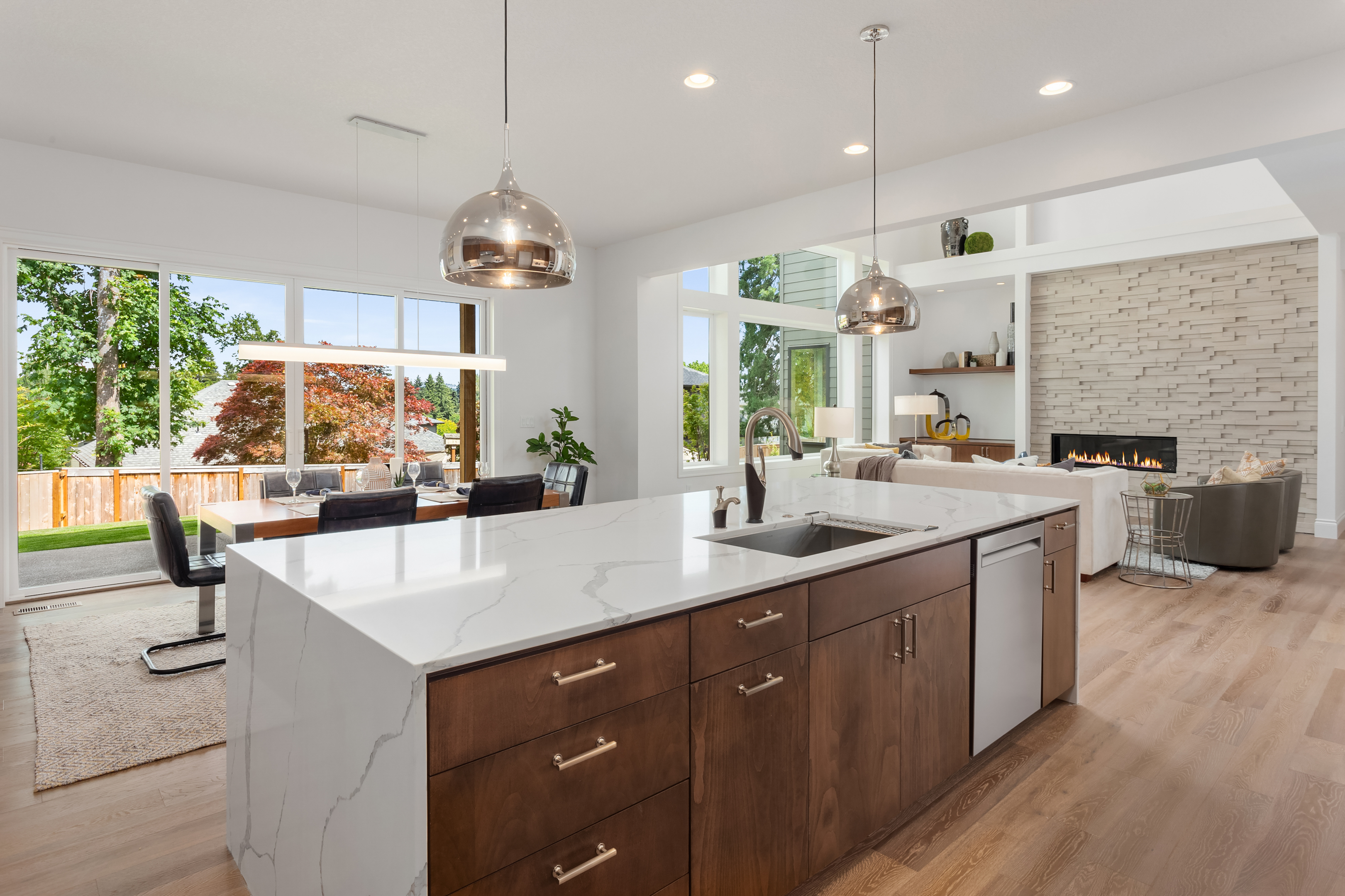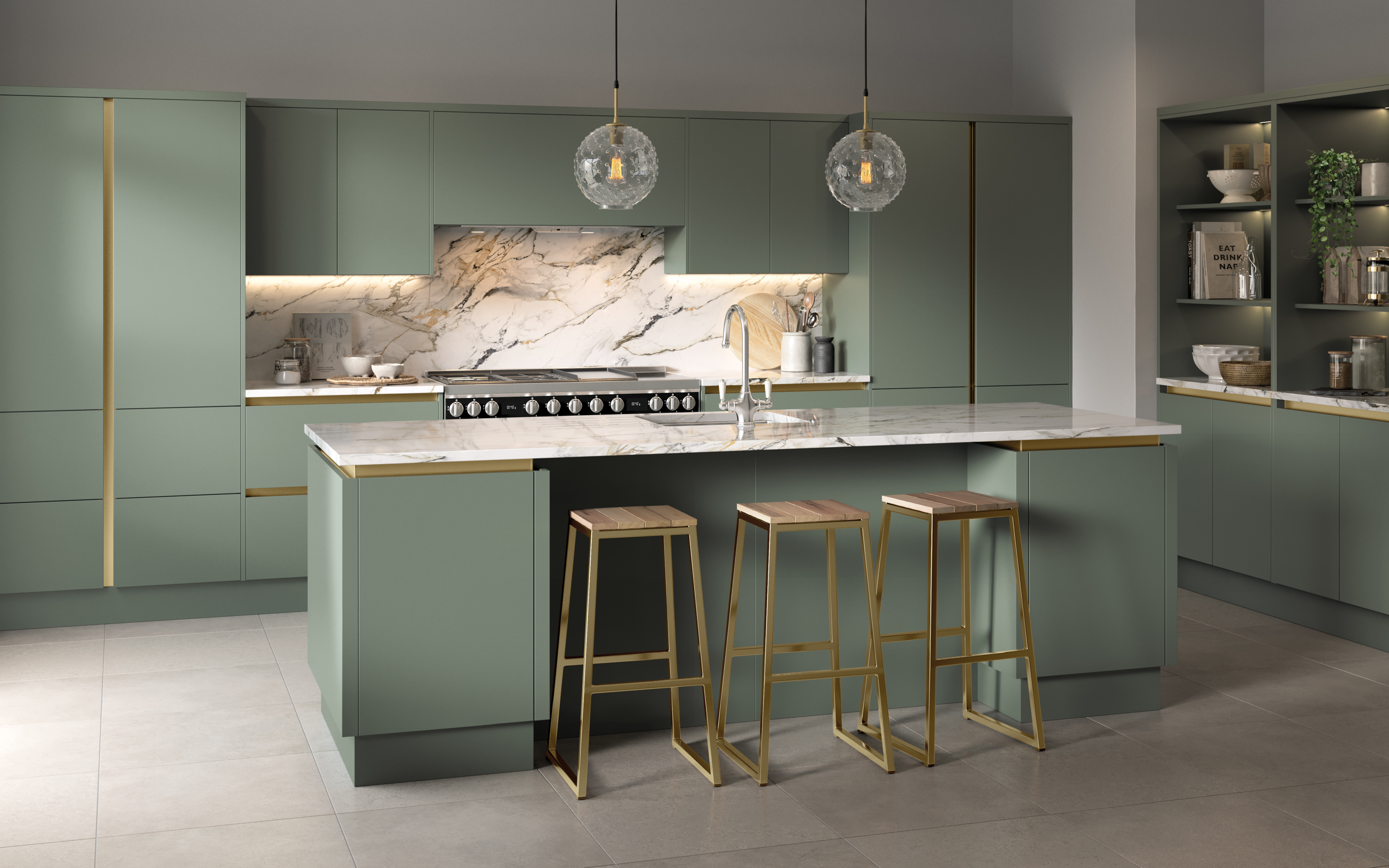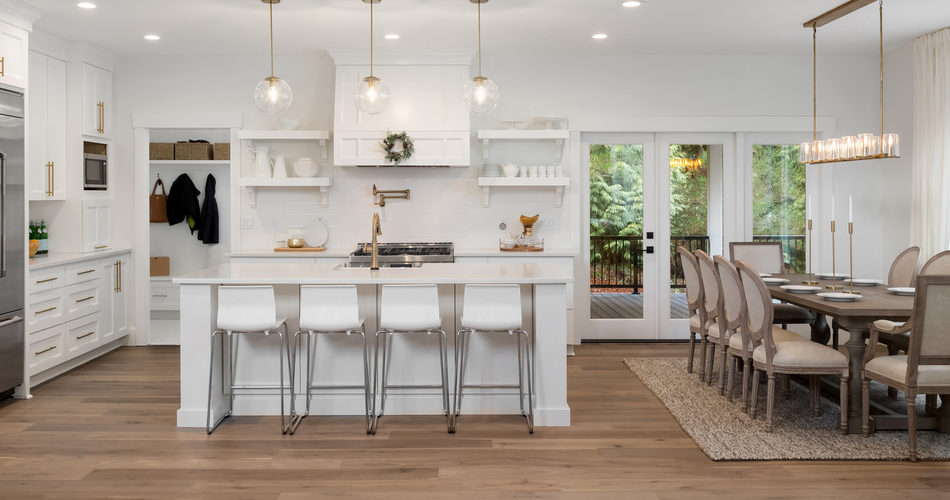Everyone dreams of having a large kitchen in their home, right?
However, for many a large kitchen can prove to be a gift and a curse.
The sheer amount of space at your disposal may seem like a godsend in theory. But if you’re not sure how to fill it, designing the room can feel like an overwhelming challenge.
At Kitchen Warehouse, we’re lucky enough to have fitted and assisted in the design process of many kitchens.
Large or small, cosy or spacious, narrow or wide, there’s nothing we haven’t seen!
With this in mind, we thought we’d provide some simple large kitchen ideas you can incorporate into your final design.

Add A Kitchen Island To Large Kitchens
Perhaps the most obvious of all large kitchen ideas is a kitchen island.
The kitchen island has become ubiquitous with modern open plan living and contemporary kitchen layout design.
In smaller kitchens, they may seem like a luxury addition. However, in a larger kitchen with plenty of floor space, islands become much more important.

Why Do You Need a Kitchen Island in Your Big Kitchen?
If you have large open spaces between each “zone” of your kitchen, then it’s inevitably going to take you longer to navigate when the time comes to prepare food.
And when you have lots of empty floor space, it quickly becomes dead space.
Modern kitchens tend to be sleek and streamlined. Clutter is the enemy of all great kitchen design. So, the last thing you want to do is fill all the open-plan space you are lucky enough to have at your disposal.
But you also want to make the most of that space. And you could argue that there is no better use of a large space than an island.

Great Kitchen Island Ideas
The addition of a kitchen island is popular in large kitchen designs and removes the inconvenience of traipsing from one side of the kitchen to the other.
It also becomes an integral part of a large kitchen layout, effectively giving you an extra, much larger worktop that’s located in the middle of the room.
And who wouldn’t want that? This offers a much more accessible area to prepare your meals, allowing you to cook or bake in a central area, with much less walking involved, saving on time!

The Perfect Addition To A Big Kitchen
It’s no surprise or coincidence that islands are a staple of large kitchen pictures in home living magazines. Large kitchen layouts scream out for the addition of an island!
Islands can also be used as a hub for socialising in the kitchen. An island can be used as a dining table or a breakfast bar. And you get an extra work surface too!
Dining areas can sometimes feel like they are taking up too much space. But an island is a clever use of space. Depending on the island layout that you choose, it can provide extra cooking space and kitchen storage, as well as a great spot for entertaining guests.

Make Guests Feel Welcome
As large kitchens are often guilty of lacking that intimate, cosy feel that makes guests feel welcome and relaxed, perhaps you can pull up some chairs and use your island as a place to eat or have some drinks.
The choice is yours.
All in all, an island in large kitchen layouts creates a central area for the space and a veritable focal point.
Islands are one of the core elements of contemporary kitchen design. If you have a big kitchen, you really need to join the party!
With the kitchen island ideas we’ve given you, you can’t go wrong.

Darker and more dramatic?
You’ve probably heard the old adage that brighter colours create the illusion of a larger space, and this is most definitely true.
But it’s only recommended for those with smaller kitchens for a reason! When presented with a larger kitchen, is making your space look even bigger necessary?
Natural light is obviously important, but you don’t want to make it feel like your big kitchen is a futuristic spaceship. Contrast, shade, and tone are always important.

The Opportunity To Experiment
Having a massive kitchen offers you the opportunity to experiment with darker colours that you’d usually shy away from in a smaller space.
Afford yourself the luxury of opting for more dramatic tones that could potentially bring out the very best of the large kitchen layout that you have
Contrasting darker walls with a lighter shade of colour could be the play here, providing an eye-catching design that’s well suited to your existing kitchen space.
For a truly modern and lavish look, take a look at the stunning Matt Black Kitchen Units.
You’ll be considering a move to the dark side in no time at all!
And if you are searching for a smooth and contemporary kitchen colour, then our Anthracite Handleless High Gloss Kitchen Units could be the perfect pick.

More ceiling space to play with
More space on the ground ultimately means more space on your ceiling, too!
If you’re in your kitchen right now, look above and evaluate your ceiling space. Is it looking a little bland and lost? Could any additions be made to make it a more standout feature of your room?
When thinking about kitchen design, we doubt your ceiling is considered much, if at all!
But this element of your kitchen can play a huge part in creating a unique, wonderful space in a large area.

Install Distinctive Lighting
Some distinctive lighting could do the trick. High-hanging or low-hanging lights, depending on your preference, are available in all kinds of shapes, sizes, and designs, giving you plenty of choice to pick from!
Statement lighting creates an eye-catching point of interest. Pendant lights and plinth lighting are other great options. All of these can be a great complement to the natural light you have in the kitchen.

What is Statement Lighting?
As the name suggests, this is lighting that creates a focal point rather than simply serving a practical purpose.
Bold lighting features don’t really work in smaller spaces. But when you have the space to play, you can be more adventurous.
Exposed beams could also be used to give your kitchen a natural theme, as well as give your ceiling a busier look and an effective way of reducing bare open ceiling space.

Be Creative With Your Kitchen Layout
In a smaller-sized kitchen, your options can feel a little limited. In a bigger kitchen, you are spoilt for choice. It means you can get really creative with your kitchen layout.
We’ve already mentioned the benefits of an island, but this isn’t your only option. And, in a really large kitchen, you might have even more space to play with!
There should definitely be space for a dining table and maybe a breakfast bar too. The space may even allow you to create specific dining areas.
Banquette seating could be used to create a relaxed dining area in a corner. Open shelving on the opposite side gives you the opportunity to display ornaments or treasured family photos.

Bring Personality To The Space
Small spaces can be cosy and homely, but it can sometimes be difficult to stamp your own personality on the space.
With large kitchens, you have greater layout options and more opportunity to be creative with your design ideas. Here are some suggestions…

How about Multiple Islands?
Instead of just one island, why not try more than one?
You might be able to find space for more than one dining table?
You should certainly have more kitchen storage options in large kitchens. As your layout options are greater, there should be plenty of opportunity to accommodate additional storage.

Clever Storage Solutions
Storage, of course, is one of the most important elements of any kitchen design.
Small kitchen ideas around storage solutions usually revolve around using every available inch of room that you have. With a larger space, there are even more creative ways that you can incorporate storage into the kitchen layout.
A walk-in pantry is ideal if the room layout allows it. However, storage can be found all over the room. Naturally, an island usually involves room for storage. But other design ideas for storage might utilise lower cabinets on one side and open units on the opposite side.

A Kitchen Designed With Your Lifestyle In Mind
If space is tight, you inevitably have to ‘make do’ to a certain extent. With more room at your disposal, your kitchen ideas can be more creative and adventurous.
The layout you choose goes a long way in creating the feel and vibe that you desire.
With your kitchen designer hat on, you can make the most of your kitchen layout to ensure that it works well for your needs and serves your lifestyle perfectly.
Whatever your design ideas are, you can create a kitchen layout that genuinely works for you. With space a plenty, there is less need to compromise.

Don’t Forget To Be Creative With Appliances

Obviously, you’re not going to literally forget appliances in your kitchen. But having more space to play with means that you can really consider how best to incorporate appliances into your kitchen design.
You now have the room to accommodate all the appliances you really want, rather than merely the basics you need.
Whereas in a small kitchen, you just need to find somewhere to position the fridge, now you have the space to choose the latest refrigeration technology, with size being no object!
Think that you don’t have the space for those little extras, such as coffee machines and wine coolers?
Think again!
Contact us today
Do you have a dream idea for your large kitchen? Perhaps our range of kitchen units can help you achieve your ideal design. Be sure to browse our website to view our complete range today. With so many colours and styles to choose from, you’ll be spoilt for choice.
Unleash the kitchen designer within you and start realising the full potential of your large kitchen today!
If you’d like to get in touch with any enquiries, one of our friendly team members will be glad to discuss them with you. Alternatively, you can fill out our online form and we will be happy to respond as soon as we can.




