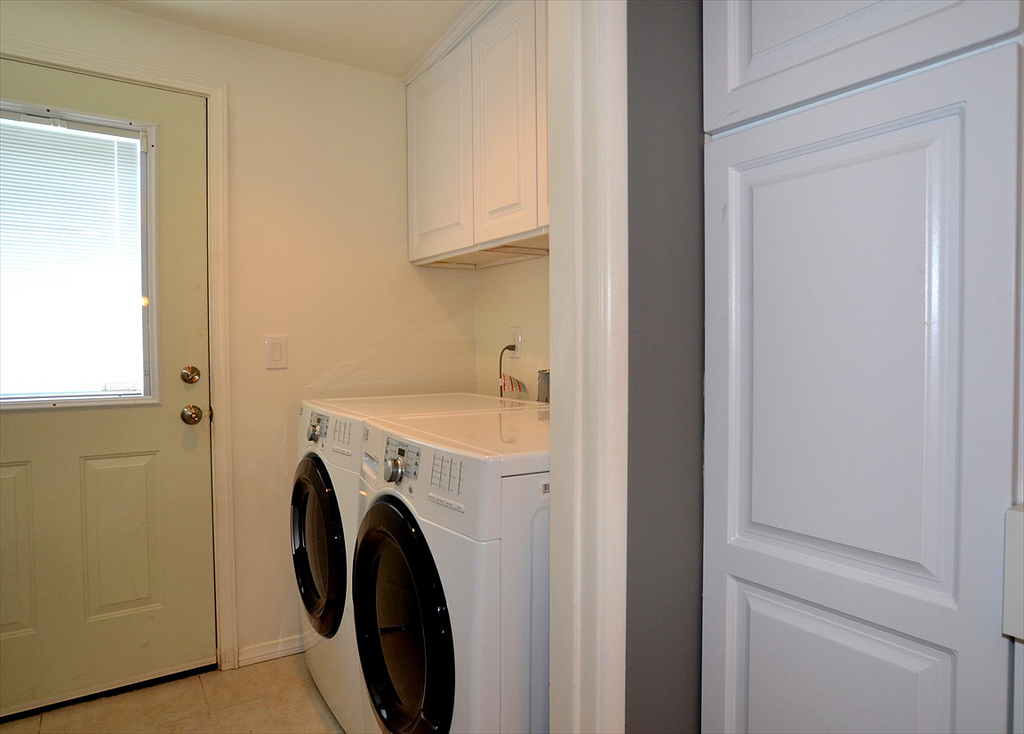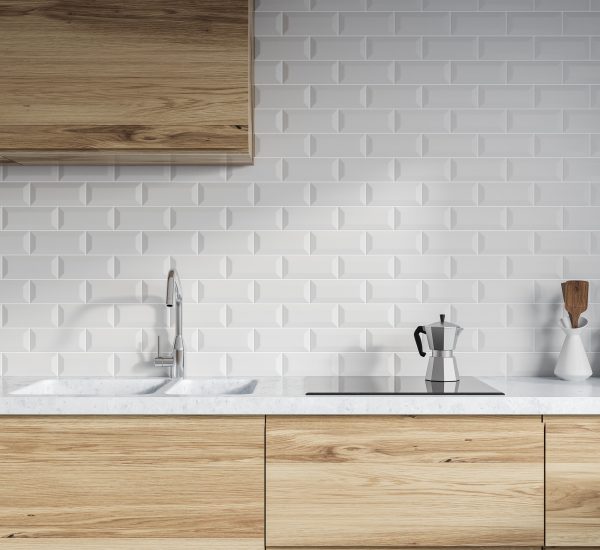Is a utility room really necessary in your home?
As one of the smallest rooms in the house (usually!) many people wonder whether or not it is even needed or whether expanding the kitchen into a bigger room is a better option.
This week in the Kitchen Warehouse LTD blog we are going to have a look at the utility room v big kitchen debate, how to plan your utility room if you do decide to have one and finally whether or not having a utility room can actually add some value to your property.
Utility Room v Big Kitchen
The main reason why most people want a utility room is to store away all the big bulky appliances that take up space in your home. This is usually the washing machine, tumble dryer and even a freezer. A utility room provides a small space to have all these white goods close to hand but at the same time hidden away from the main kitchen.
A major argument in favour of having a utility room is that you don’t need to invest money in integrated storage in your kitchen. Having white goods wedged between kitchen cabinets can often detract from the overall style of the room and you will need to sacrifice space to integrate these appliances behind kitchen cupboard doors. It also provides a good place to store muddy shoes, the dogs’ lead, wood for the fire and other bits and pieces that you don’t want lying around the kitchen or the rest of the house.
That being said, the advantages of expanding your kitchen space or retaining a large kitchen can’t be understated. If you don’t have a separate dining room then a big kitchen will give you space to have a dining area and for many people this far outweighs the need to have a utility room.
How To Plan Your Utility Room
You can make your utility room a place for a range of different activities or you can focus it on one.
For example, if you want to use your utility room for washing clothes and storing things that you don’t want in the rest of your home then you can incorporate the same design scheme as the kitchen. It doesn’t need to differ and it can really be a continuation of your kitchen style. If you are able to then a quirky idea is to design the utility room in a different way from your kitchen so that it feels properly separate.
One thing to bear in mind is not to skimp on the quality of the work surfaces, cupboard doors and general make up of the room. A utility room is generally one of the most hardworking spaces in the home so trying to save money to cheaper doors, cupboards or even taps won’t pay off in the long run.
Can A Utility Room Add Value To Your Home?
There is two sides to whether or not a utility room can actually add any value onto your property.
Any alterations or renovations to your home that increase it’s ‘usable space’ generally add value. So a utility room provides another space in the property that can be used for different purposes and will often add value as well. That being said, if you start to eat away at your kitchen space and lessen how big the kitchen is then it is unlikely that you will add much value to the property.
Sacrificing a little space can be a good thing as it will give you a separate room that you can use for a variety of tasks but be wary of giving up too much because this can actually have a detrimental impact on how much your home is worth.
*Featured image – Utility Room and Storage” (CC BY 2.0) by Kendyl Young




