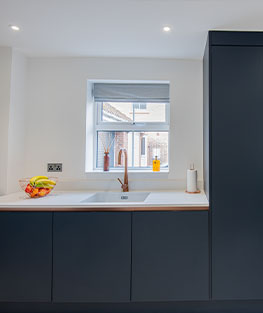Plan your own kitchen pack
We have recently put together a pack and a video to enable you to fully plan your kitchen yourself. This gives you the full ability to design your own kitchen. Even though many kitchen companies offer a free design service we find that this eventually gets put on the bill at the end. We try to keep overheads down and do not generally offer a design service. However, if you supply us with your room measurements and an idea of what you would like we would be happy to take a look for you.
How to measure and send us your own plan
- 1. Download our kitchen design graph paper and questions.
- 2. Print off the pack
- 3. Fully draw the room on the graph paper and fill out as much information as possible on both papers.
- 4. Scan and email us your plan and information so we can take a look and help you along.
Tips for Planning your kitchen
- - A good starting point is a sink under the window, with the dishwasher at the side of this after this another wall can fit a cooker with hob.
- - Having ovens at eye height is a hugely popular idea as it makes all your cooking much more accessible.
- - Islands or walkways ideally need to have at least a 1m gap around the island to allow good access
- - Straight corner units have 650mm either way to allow for a corner post and good fitment of the kitchen you can see a video for more information on this by clicking here
- - You can take a look at the full list of standard units here to give you an idea of what units fit
Feel free to give us a ring on 01765 640 000 or email us at contact@kitchenwarehouseltd.com if you have any questions or queries. We will always endeavour to help you complete all plans and quotations.

